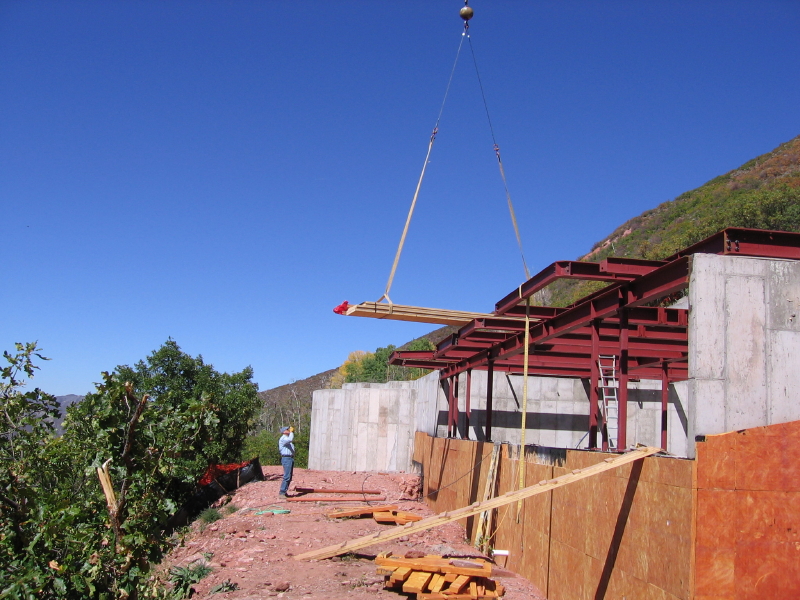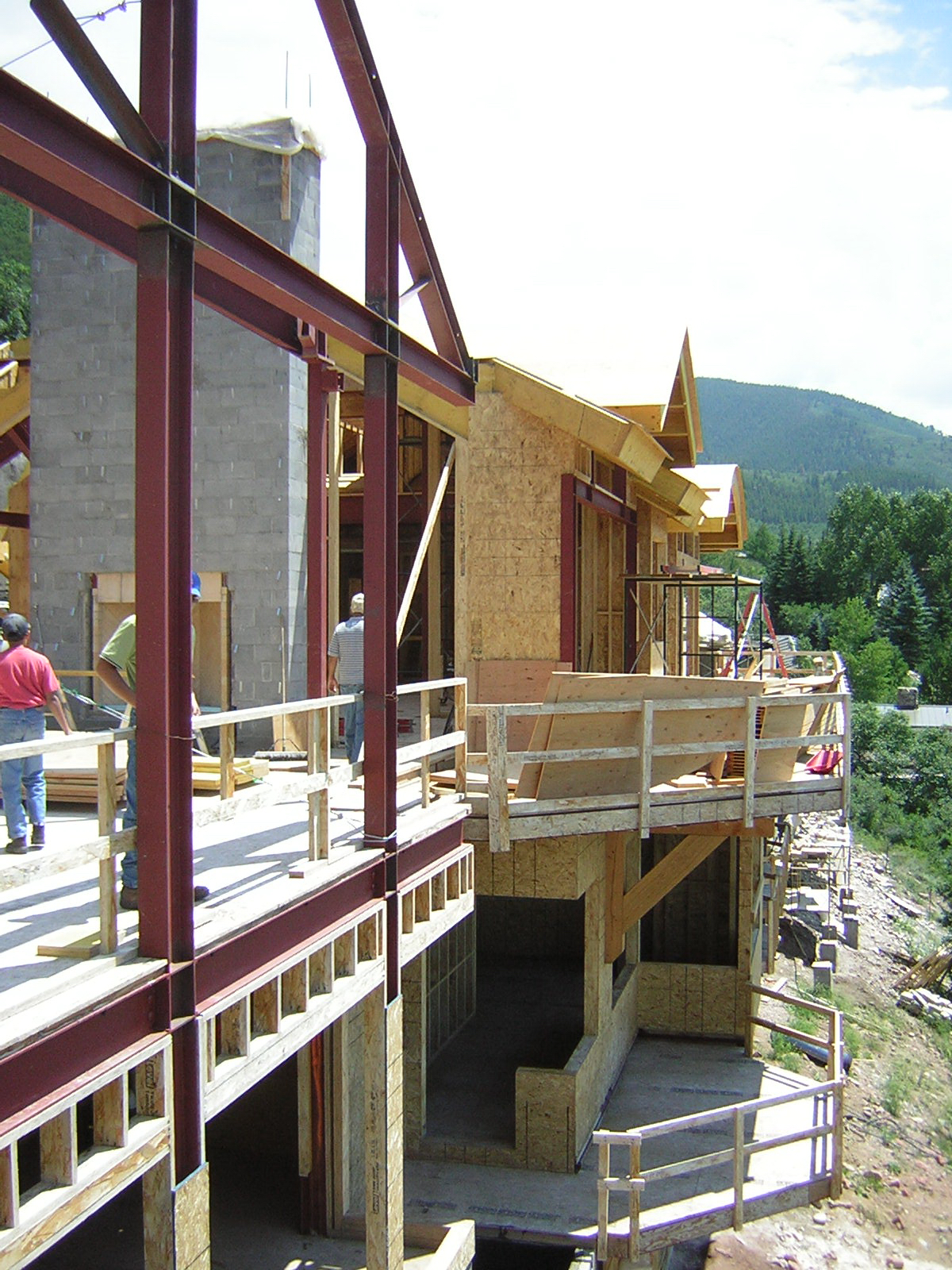Red Mountain Residence
A magnificent home on Red Mountain on a tough site. To situate this structure, a soil nailing specialist constructed soil nail walls for both the driveway and the residence. The house wall was approximately 25 feet in height. In order to keep soil nail wall movement from transferring to the residence, a structural slab on a slide bearing bridges the gap between the soil nail wall and the building wall.
The complex geometry of the building was accommodated by the use of numerous steel bents on the roof, moment frames and braced frames for shear (in order to maximize the views of Aspen and the mountain), stepped cantilevered beams for the large balconies, structural steel with multiple transfers to support the floors and massive fireplaces, complex cast-in-place concrete for the mechanical bunker and cantilevered parking deck, and micro piles for the support of an infinity edge pool that became a part of the project after the foundation was complete.
Some of the ways we helped the project along were by expediting drawings for foundation work and by thorough review of the steel shops in phases due to necessary changes in configuration being made during construction. At 17,000 SF, this project had several types of challenges. Having been involved with it has made us better engineers for future projects.



